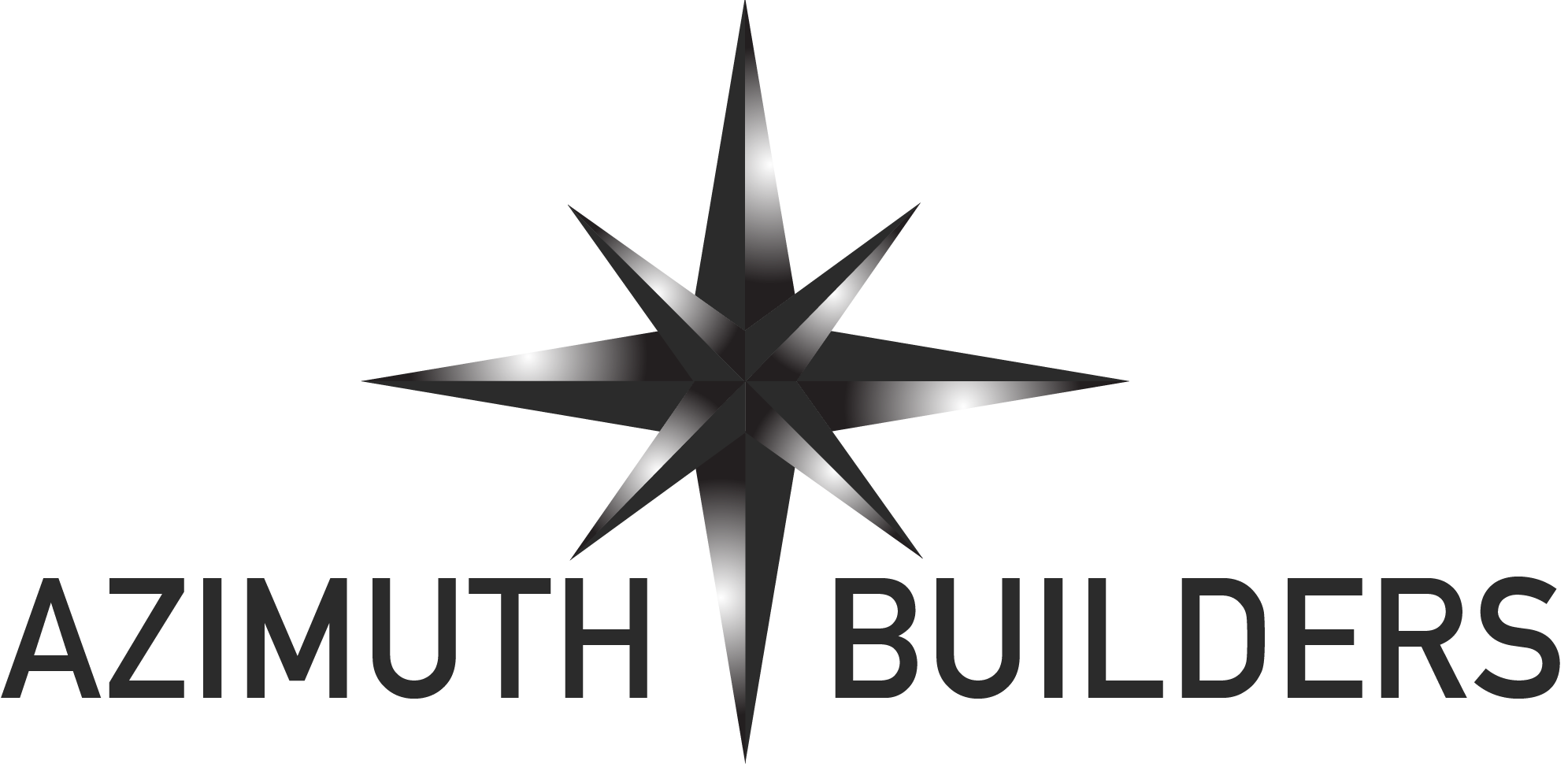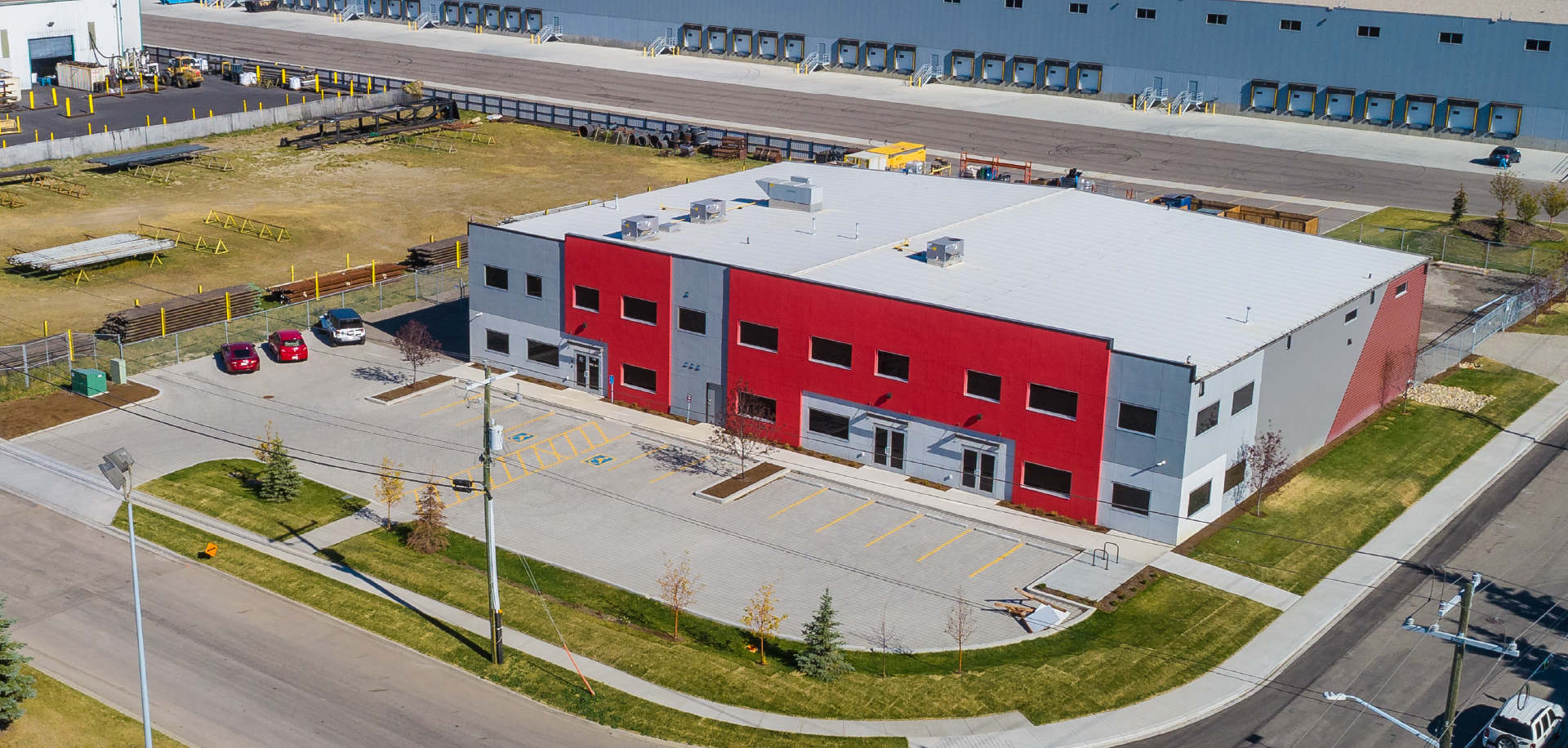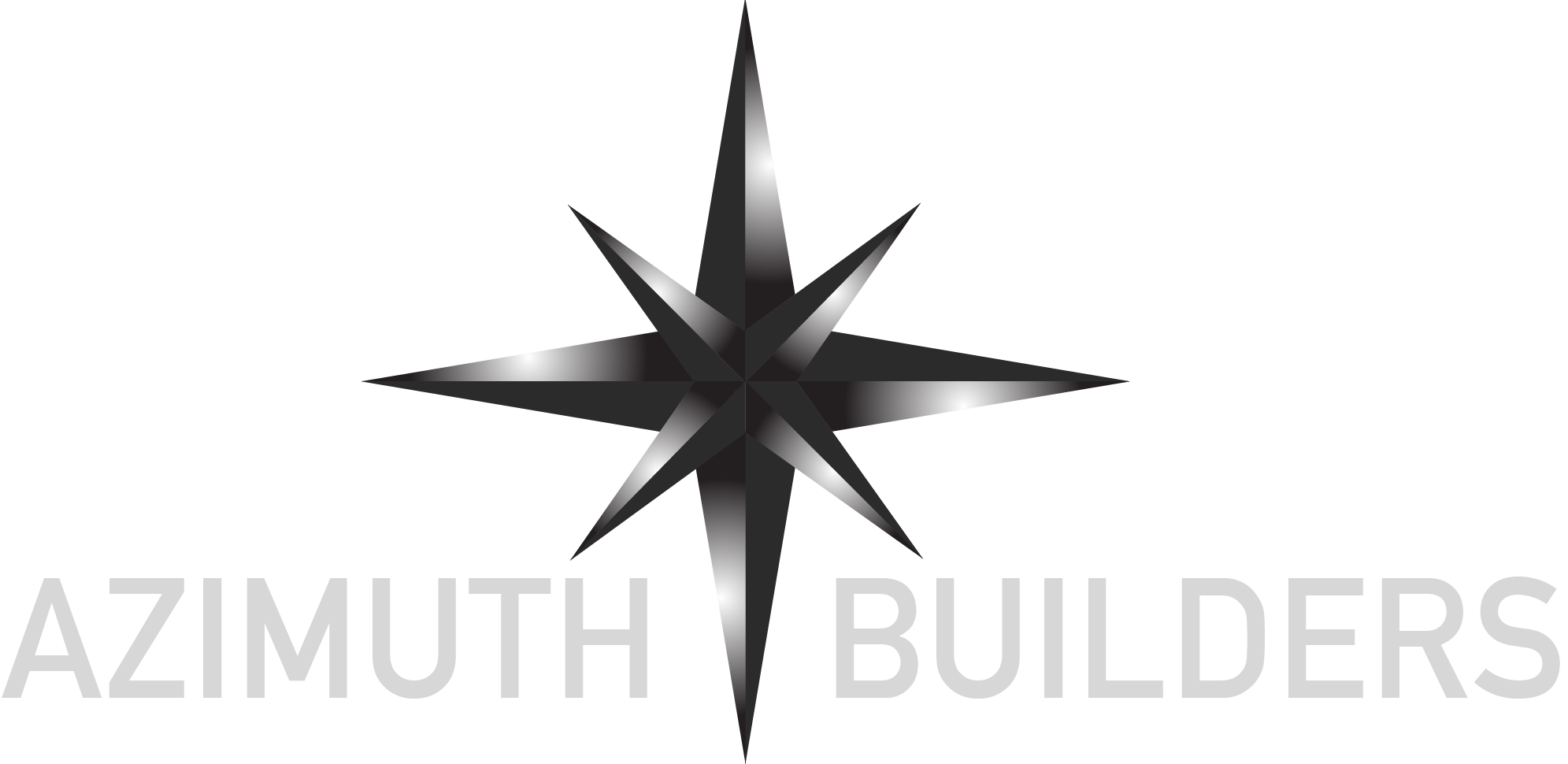Portfolio >>> Project 1
Location – Calgary Alberta
This attractive multi tenant building is the home of CCD Western with additional tenant bays and large yard. Using Steelways pre engineered structural system, allows for a considerable savings. Thermally efficient building envelope using Vicwest Insulated Metal Panels for roof and walls. This 1.8 acre site was challenging being in a stormwater volume controlled zone, requiring permeable pavement and pre and post construction water modeling. High end exterior and finishes make this building stand out among neighbours.
- Project Delivery Method: Design Build
- Site: 1.8 acre
- Building: 17,500 ft2
- Office: 3,000 ft2
- Completion February 2020


