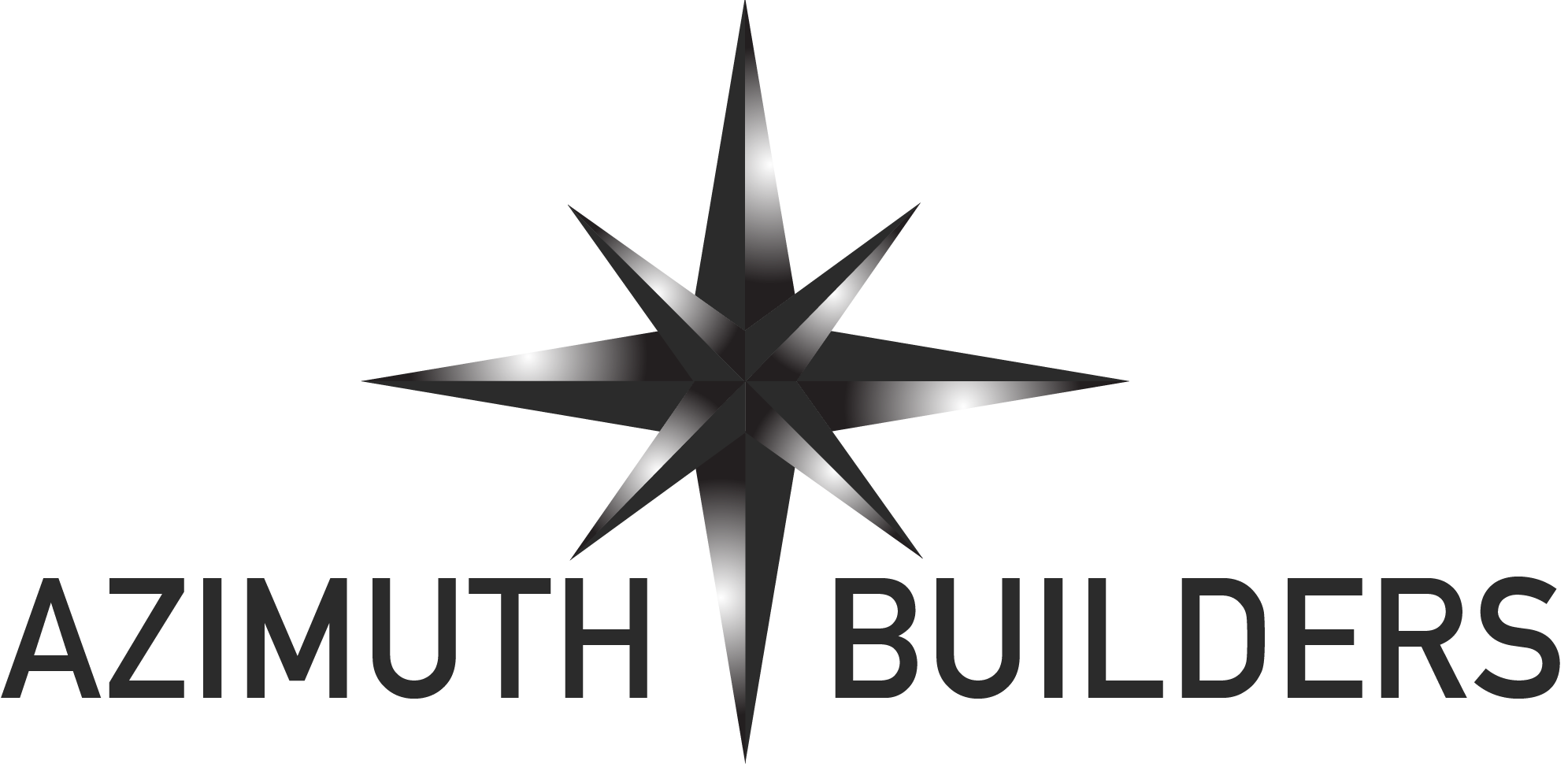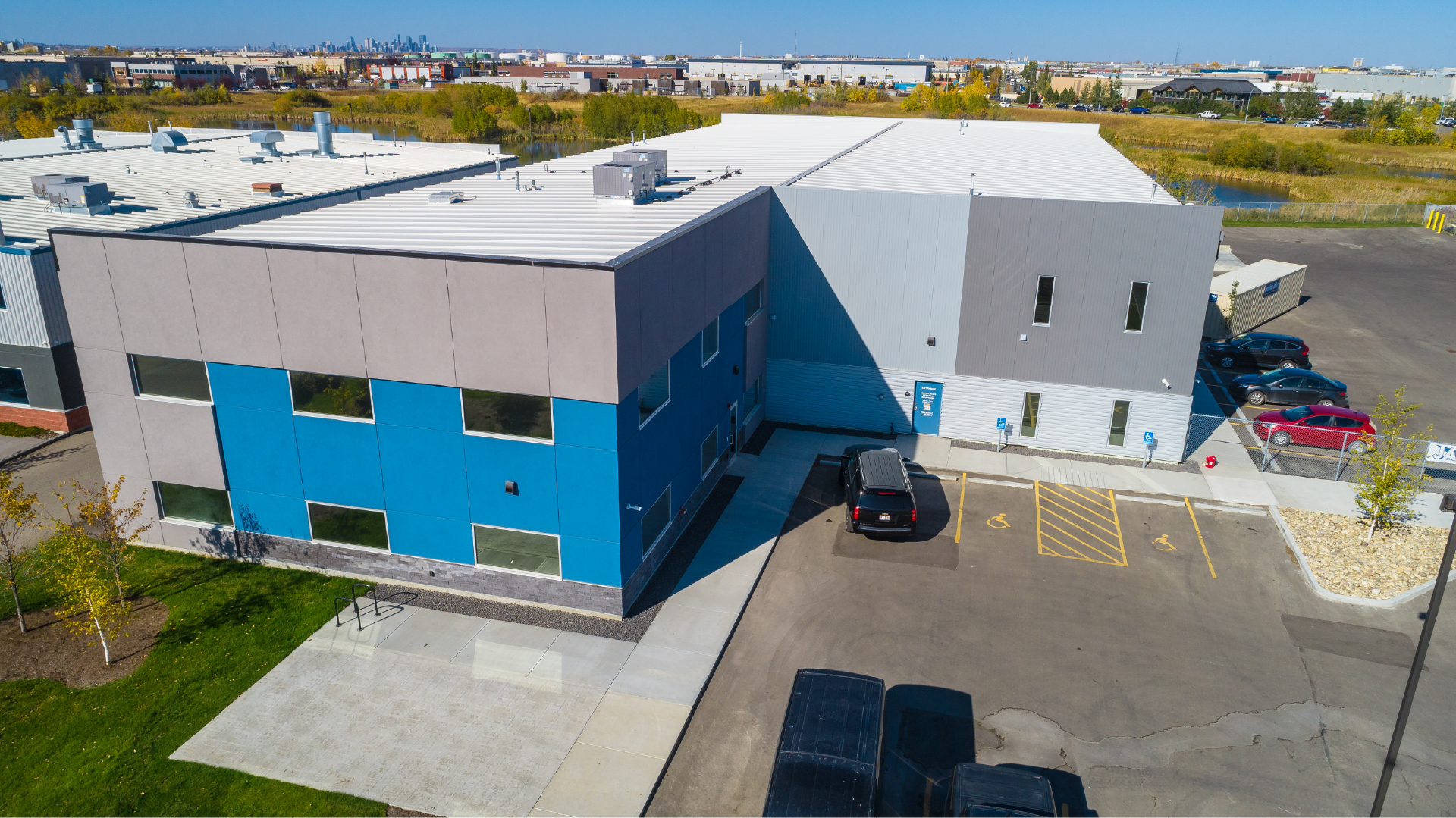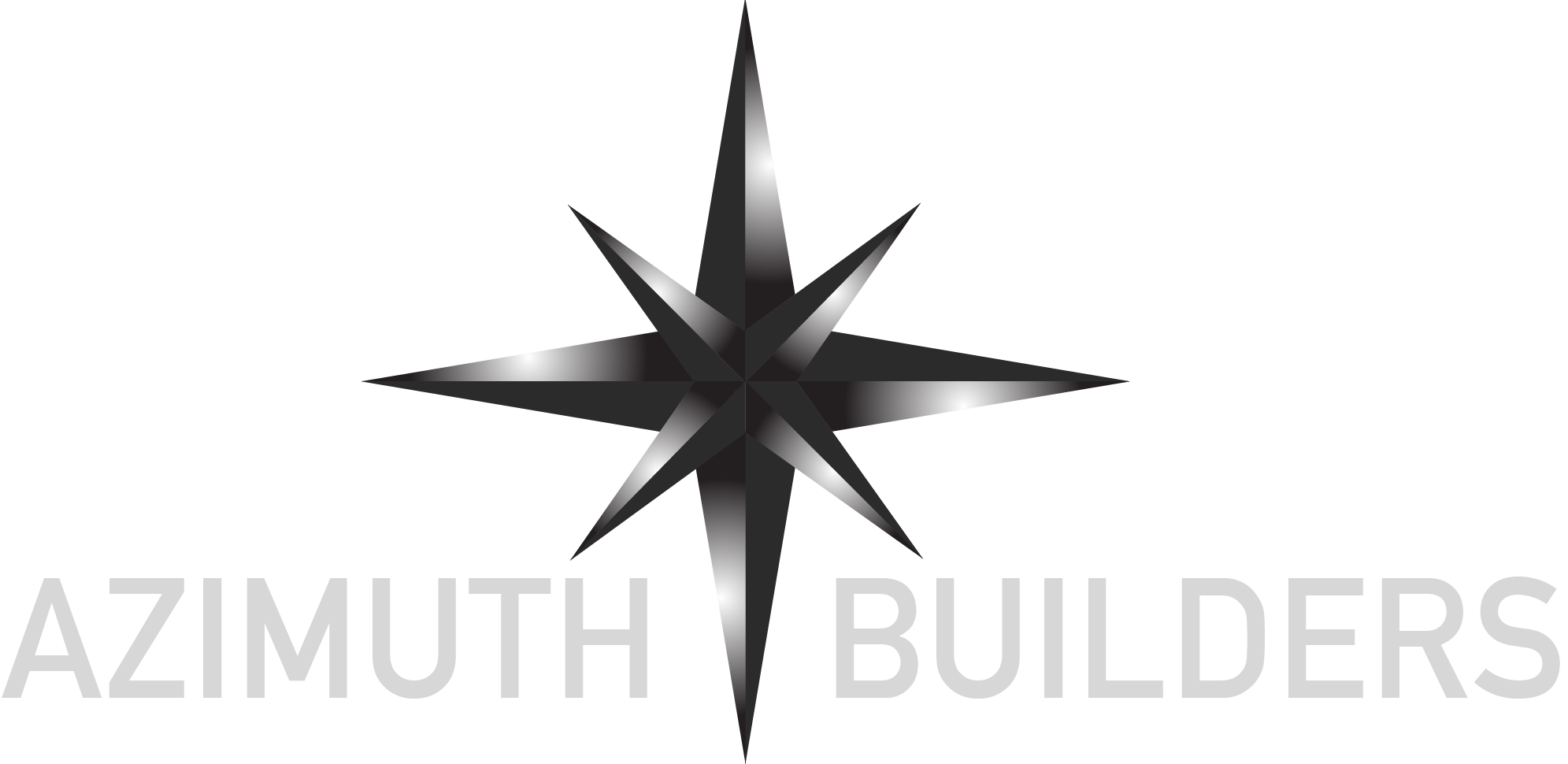Portfolio >>> Project 2
Location – Calgary
This 21,500 ft2 building is a new manufacturing and distribution center in Calgary Alberta. This building includes an ESFR sprinkler system, ramp down dock bays and a high-end electronic security system. Walls and roof are a modern looking thermal insulated panel with stone and EIFS office finishes. Using Azimuth Builders custom designs we were able create a building exceeding NECB performance, well below market value.
- Project Delivery Method: Design Build
- Site: 1.83 acre
- Building: 21,500 ft2
- Office: 5,500 ft2
- Completion March 2020


