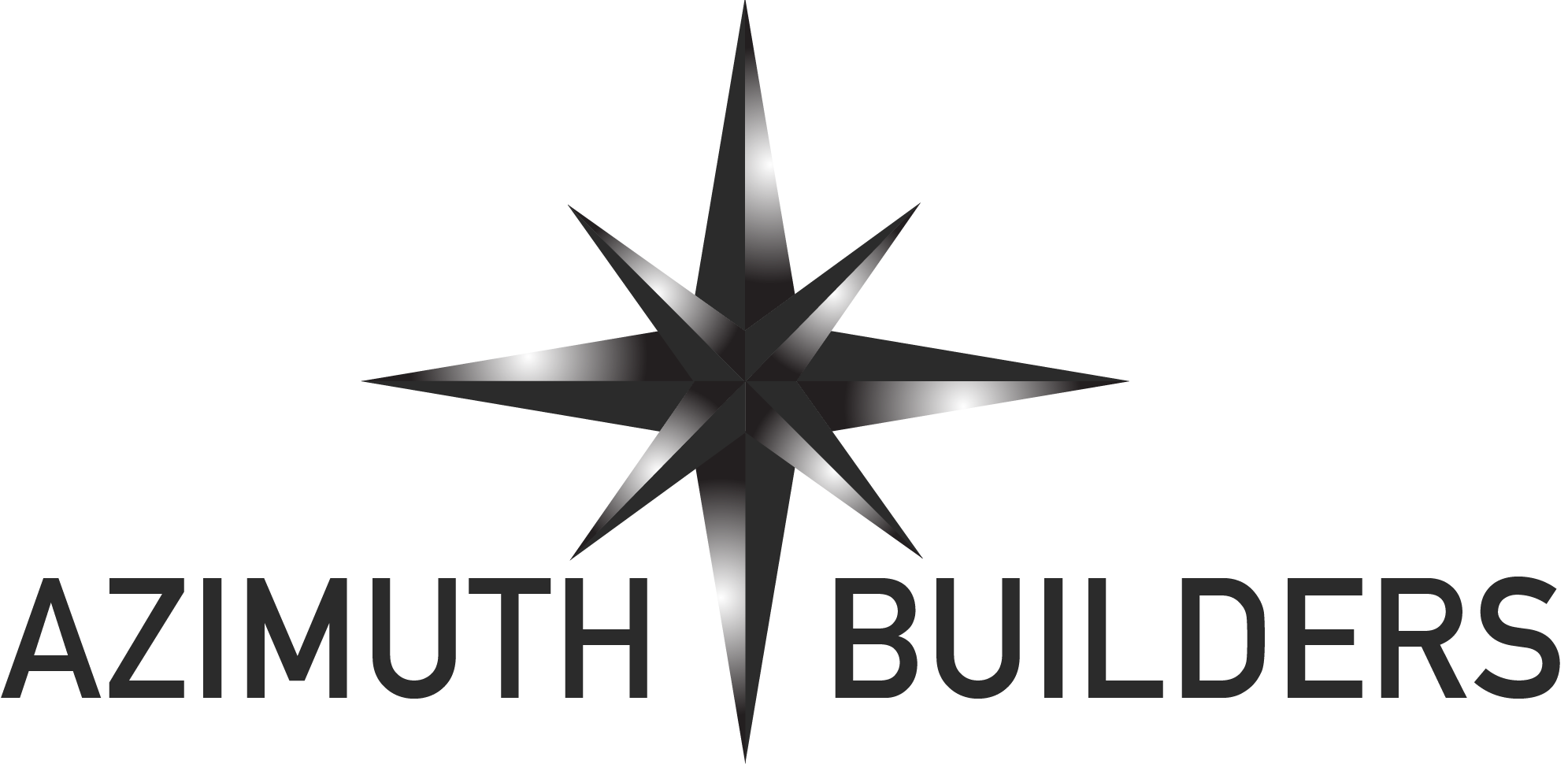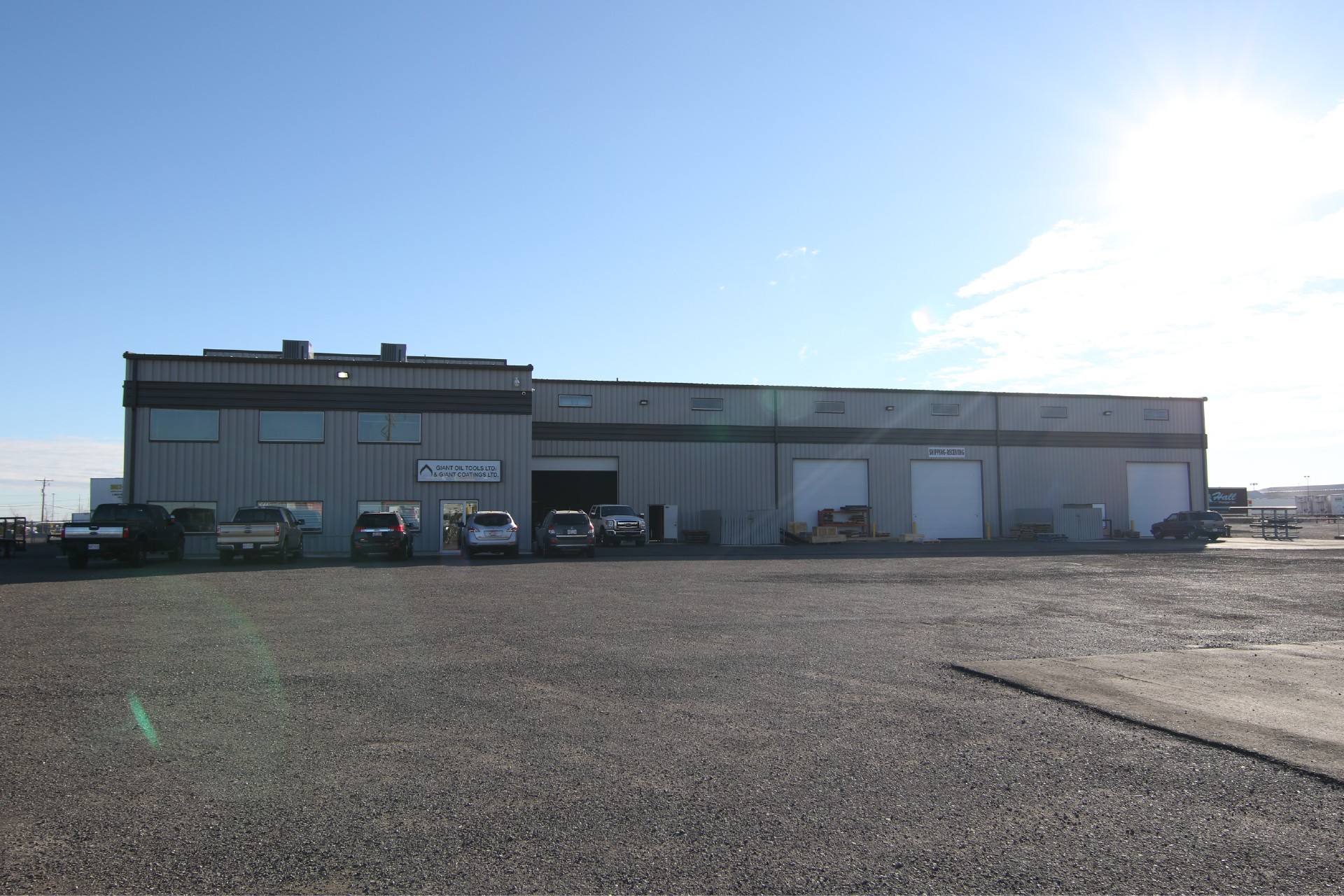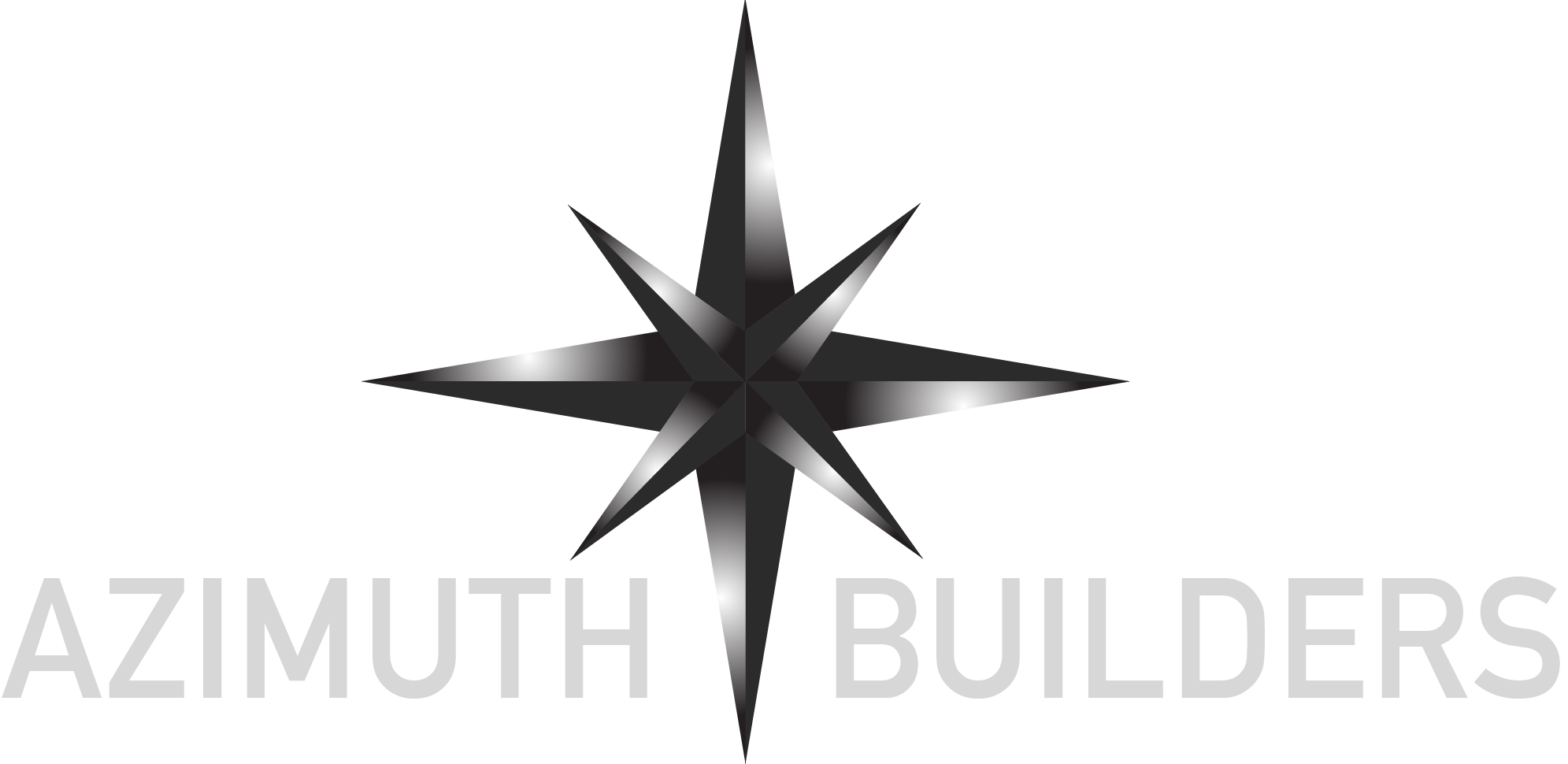Portfolio >>> Project 7
Location – Calgary Alberta
This project was a bareland condo subdivision allowing two companies smaller, reasonable priced lots while still within a reasonable proximity of the city. Both building used the same design reducing construction cost. These 10 ton crane facilities allowed for large fabrication with lots of yard storage and the ability for future expansion when ready.
- Project Delivery Method: Design Build
- Site: 4.4 acre
- Buildings: (2) 20,000 ft2
- Office: (2) 4,000 ft2


